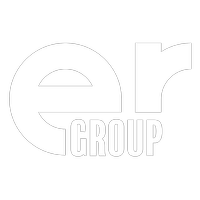25480 Sheffield Lane Saugus (santa Clarita), CA 91350
UPDATED:
01/25/2025 03:29 AM
Key Details
Property Type Single Family Home
Sub Type Detached
Listing Status Active Under Contract
Purchase Type For Sale
Square Footage 1,635 sqft
Price per Sqft $541
MLS Listing ID CRSR24255802
Bedrooms 3
Full Baths 3
HOA Y/N No
Originating Board Datashare California Regional
Year Built 1987
Lot Size 6,599 Sqft
Property Sub-Type Detached
Property Description
Location
State CA
County Los Angeles
Interior
Heating Central, Fireplace(s)
Cooling Central Air
Flooring Tile, Carpet
Fireplaces Type Family Room, Gas Starter
Fireplace Yes
Window Features Double Pane Windows,Skylight(s)
Appliance Dishwasher, Disposal, Gas Range, Microwave, Refrigerator, Gas Water Heater
Laundry Gas Dryer Hookup, In Garage
Exterior
Garage Spaces 2.0
Pool None
View Other
Handicap Access Other
Private Pool false
Building
Lot Description Street Light(s)
Story 2
Foundation Slab
Water Public
Architectural Style Contemporary
Schools
School District William S. Hart Union High

GET MORE INFORMATION
QUICK SEARCH
- Homes For Sale in Oakland, CA
- Homes For Sale in Berkeley, CA
- Homes For Sale in Alameda, CA
- Homes For Sale in San Leandro, CA
- Homes For Sale in Castro Valley, CA
- Homes For Sale in San Lorenzo, CA
- Homes For Sale in Hayward, CA
- Homes For Sale in Dublin, CA
- Homes For Sale in San Ramon, CA
- Homes For Sale in Pleasanton, CA
- Homes for Sale in Rockridge Temescal



