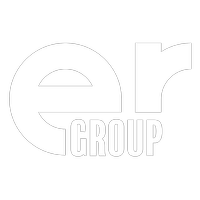70854 Fairway Drive Rancho Mirage, CA 92270
UPDATED:
02/14/2025 09:27 AM
Key Details
Property Type Single Family Home
Sub Type Detached
Listing Status Active
Purchase Type For Sale
Square Footage 3,722 sqft
Price per Sqft $940
MLS Listing ID CROC24247283
Bedrooms 3
Full Baths 3
HOA Fees $6,022/ann
HOA Y/N Yes
Originating Board Datashare California Regional
Year Built 1953
Lot Size 0.420 Acres
Property Sub-Type Detached
Property Description
Location
State CA
County Riverside
Interior
Heating Forced Air, Natural Gas, Central
Cooling Ceiling Fan(s), Central Air
Flooring Tile, Carpet
Fireplaces Type Living Room, Other
Fireplace Yes
Window Features Double Pane Windows
Appliance Dishwasher, Disposal, Gas Range, Microwave, Refrigerator
Laundry Laundry Room
Exterior
Garage Spaces 3.0
Pool In Ground, Spa
Amenities Available Gated, Other
View Golf Course, Mountain(s)
Private Pool true
Building
Lot Description Adj To/On Golf Course, Close to Clubhouse, Cul-De-Sac, Level, Other
Story 1
Foundation Slab
Water Public
Architectural Style Ranch
Schools
School District Palm Springs Unified
Others
HOA Fee Include Management Fee,Maintenance Grounds

GET MORE INFORMATION
QUICK SEARCH
- Homes For Sale in Oakland, CA
- Homes For Sale in Berkeley, CA
- Homes For Sale in Alameda, CA
- Homes For Sale in San Leandro, CA
- Homes For Sale in Castro Valley, CA
- Homes For Sale in San Lorenzo, CA
- Homes For Sale in Hayward, CA
- Homes For Sale in Dublin, CA
- Homes For Sale in San Ramon, CA
- Homes For Sale in Pleasanton, CA
- Homes for Sale in Rockridge Temescal



