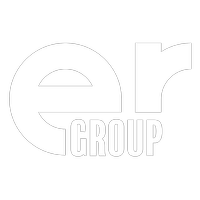4219 Hunt Club Lane Westlake Village, CA 91361
UPDATED:
01/27/2025 11:35 PM
Key Details
Property Type Single Family Home
Sub Type Detached
Listing Status Active Under Contract
Purchase Type For Sale
Square Footage 3,109 sqft
Price per Sqft $707
MLS Listing ID CRSR25014524
Bedrooms 4
Full Baths 2
HOA Fees $882/ann
HOA Y/N Yes
Originating Board Datashare California Regional
Year Built 1977
Lot Size 0.436 Acres
Property Sub-Type Detached
Property Description
Location
State CA
County Los Angeles
Interior
Heating Natural Gas, Solar, Central, Fireplace(s)
Cooling Central Air, Other
Flooring Carpet, Wood
Fireplaces Type Family Room, Living Room
Fireplace Yes
Appliance Dishwasher, Double Oven, Gas Range, Refrigerator, Gas Water Heater
Laundry 220 Volt Outlet, Laundry Room, Other, Inside
Exterior
Garage Spaces 3.0
Pool In Ground, Spa
Amenities Available Playground
View Hills, Mountain(s), Trees/Woods
Handicap Access Other
Private Pool true
Building
Water Public
Architectural Style Traditional
Schools
School District Las Virgenes Unified

GET MORE INFORMATION
QUICK SEARCH
- Homes For Sale in Oakland, CA
- Homes For Sale in Berkeley, CA
- Homes For Sale in Alameda, CA
- Homes For Sale in San Leandro, CA
- Homes For Sale in Castro Valley, CA
- Homes For Sale in San Lorenzo, CA
- Homes For Sale in Hayward, CA
- Homes For Sale in Dublin, CA
- Homes For Sale in San Ramon, CA
- Homes For Sale in Pleasanton, CA
- Homes for Sale in Rockridge Temescal



