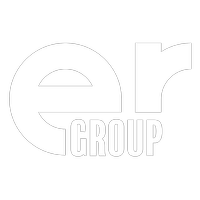251 Stetson Dr Danville, CA 94506
OPEN HOUSE
Sun Feb 09, 2:00pm - 4:00pm
UPDATED:
02/07/2025 01:27 AM
Key Details
Property Type Single Family Home
Sub Type Detached
Listing Status Pending
Purchase Type For Sale
Square Footage 2,059 sqft
Price per Sqft $871
Subdivision Tassajara Ranch
MLS Listing ID 41083061
Bedrooms 4
Full Baths 3
HOA Fees $97/mo
HOA Y/N Yes
Originating Board CONTRA COSTA
Year Built 1995
Lot Size 5,050 Sqft
Property Description
Location
State CA
County Contra Costa
Interior
Heating Forced Air
Cooling Central Air
Flooring Hardwood, Carpet
Fireplaces Number 1
Fireplaces Type Family Room, Gas Starter
Fireplace Yes
Window Features Window Coverings
Appliance Dishwasher, Disposal, Gas Range, Microwave, Oven, Refrigerator, Gas Water Heater
Laundry Laundry Room
Exterior
Garage Spaces 2.0
Pool None, Community
Amenities Available Clubhouse, Greenbelt, Pool
View Hills
Private Pool false
Building
Lot Description Level, Regular
Story 2
Foundation Slab
Water Public
Architectural Style Traditional
Schools
School District San Ramon Valley (925) 552-5500, San Ramon Valley (925) 552-5500
Others
HOA Fee Include Common Area Maint,Management Fee

GET MORE INFORMATION
QUICK SEARCH
- Homes For Sale in Oakland, CA
- Homes For Sale in Berkeley, CA
- Homes For Sale in Alameda, CA
- Homes For Sale in San Leandro, CA
- Homes For Sale in Castro Valley, CA
- Homes For Sale in San Lorenzo, CA
- Homes For Sale in Hayward, CA
- Homes For Sale in Dublin, CA
- Homes For Sale in San Ramon, CA
- Homes For Sale in Pleasanton, CA
- Homes for Sale in Rockridge Temescal



