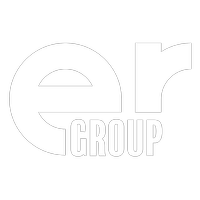See all 57 photos
Listed by Roberta Murai • Coldwell Banker Realty
$3,380,000
Est. payment /mo
4 BD
3 BA
2,238 SqFt
New
1114 Yorkshire Drive Cupertino, CA 95014
REQUEST A TOUR If you would like to see this home without being there in person, select the "Virtual Tour" option and your advisor will contact you to discuss available opportunities.
In-PersonVirtual Tour
UPDATED:
02/10/2025 07:27 PM
Key Details
Property Type Single Family Home
Sub Type Detached
Listing Status Active
Purchase Type For Sale
Square Footage 2,238 sqft
Price per Sqft $1,510
MLS Listing ID ML81992752
Bedrooms 4
Full Baths 3
HOA Y/N No
Originating Board Datashare MLSListings
Year Built 1966
Lot Size 8,100 Sqft
Property Description
Welcome to This 4 Bedroom, 3 Full Bath Home located off Bubb Road * Spacious 2,238 sq ft on a generous 8,100 sq ft Corner Lot * A Very Quiet and Tranquil Location! * Entertain Guests in the vaulted ceiling Living Room w/Huge Picture Windows and Elegant Formal Dining Room. * The Kitchen is perfect for culinary enthusiasts, w/wide open counter space and plenty of storage! * Breakfast Nook that opens onto Deck, Perfect for relaxing outdoor enjoyment * Family Fun and games in the roomy Separate Family Room that opens onto backyard patio * Full Bedroom and Bath on the first level * Master Bedroom Suite has inviting double doors, mirrored closet doors, double sinks, shower * Two additional Guest Bedrooms upstairs * Hall Bath has double sinks and tub * Easy to maintain Backyard, Elevated Deck for wonderful summer Outdoor Meals and Relaxation * Walk or Bike to Top Cupertino Schools: Lincoln Elementary, Kennedy Jr. High and Monta Vista High School. Easy Access to Hwy 85 and Hwy 280. Open Sat and Sun, 1-4 pm
Location
State CA
County Santa Clara
Interior
Heating Forced Air
Cooling None
Flooring Hardwood
Fireplaces Number 1
Fireplaces Type Family Room
Fireplace Yes
Exterior
Garage Spaces 2.0
Private Pool false
Building
Lot Description Regular
Story 2
Water Public
Schools
School District Fremont Union, Cupertino Union

© 2025 BEAR, CCAR, bridgeMLS. This information is deemed reliable but not verified or guaranteed. This information is being provided by the Bay East MLS or Contra Costa MLS or bridgeMLS. The listings presented here may or may not be listed by the Broker/Agent operating this website.
GET MORE INFORMATION
QUICK SEARCH
- Homes For Sale in Oakland, CA
- Homes For Sale in Berkeley, CA
- Homes For Sale in Alameda, CA
- Homes For Sale in San Leandro, CA
- Homes For Sale in Castro Valley, CA
- Homes For Sale in San Lorenzo, CA
- Homes For Sale in Hayward, CA
- Homes For Sale in Dublin, CA
- Homes For Sale in San Ramon, CA
- Homes For Sale in Pleasanton, CA
- Homes for Sale in Rockridge Temescal



