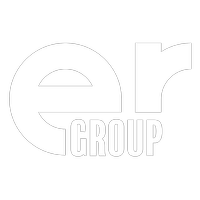See all 34 photos
Listed by Barbara Legg • eXp Realty of California, Inc
$678,000
Est. payment /mo
4 BD
3 BA
2,688 SqFt
New
29076 Guava St Menifee, CA 92584
REQUEST A TOUR If you would like to see this home without being there in person, select the "Virtual Tour" option and your agent will contact you to discuss available opportunities.
In-PersonVirtual Tour
UPDATED:
02/07/2025 10:30 PM
Key Details
Property Type Single Family Home
Sub Type Detached
Listing Status Active
Purchase Type For Sale
Square Footage 2,688 sqft
Price per Sqft $252
MLS Listing ID CRPTP2500943
Bedrooms 4
Full Baths 2
HOA Fees $39/mo
HOA Y/N Yes
Originating Board Datashare California Regional
Year Built 2017
Lot Size 9,147 Sqft
Property Sub-Type Detached
Property Description
This stunning single-story Menifee Valley home blends luxury, comfort, and functionality. From the moment you step inside, you’ll be welcomed by an elegant entryway with decorative floor-to-ceiling moulding, setting the stage for a beautifully designed interior. High ceilings, crown moulding, plantation shutters, blackout shades, and stylish ceiling fans add to the refined ambiance. Designed with privacy in mind, this 4-bedroom, 2.5-bath home features a split-bedroom layout, with the spacious primary suite situated separately from the three secondary bedrooms. One of the guest rooms showcases custom built-ins with dual beds, drawers, and shelving, making excellent use of space. The primary retreat offers a generous walk-in closet with customized storage and an en-suite bath complete with a dual-sink quartz vanity, a soaking tub, and a separate walk-in shower. At the heart of the home, the gourmet KITCHEN is a dream for chefs and entertainers alike. A massive granite island provides ample seating, complemented by granite countertops and backsplash, on-trend pendant lighting, stainless steel appliances, a walk-in pantry, double ovens, and dishwasher. The open-concept layout flows seamlessly into the inviting family room, where a stunning fireplace feature wall creates a warm and
Location
State CA
County Riverside
Interior
Cooling Central Air
Fireplaces Type Family Room
Fireplace Yes
Laundry Laundry Room, Inside
Exterior
Garage Spaces 2.0
Pool None
Amenities Available Other, Dog Park
View Other
Private Pool false
Building
Lot Description Other, Street Light(s), Landscape Misc
Story 1
Schools
School District Perris Union High
Others
HOA Fee Include Management Fee

© 2025 BEAR, CCAR, bridgeMLS. This information is deemed reliable but not verified or guaranteed. This information is being provided by the Bay East MLS or Contra Costa MLS or bridgeMLS. The listings presented here may or may not be listed by the Broker/Agent operating this website.
GET MORE INFORMATION
QUICK SEARCH
- Homes For Sale in Oakland, CA
- Homes For Sale in Berkeley, CA
- Homes For Sale in Alameda, CA
- Homes For Sale in San Leandro, CA
- Homes For Sale in Castro Valley, CA
- Homes For Sale in San Lorenzo, CA
- Homes For Sale in Hayward, CA
- Homes For Sale in Dublin, CA
- Homes For Sale in San Ramon, CA
- Homes For Sale in Pleasanton, CA
- Homes for Sale in Rockridge Temescal



