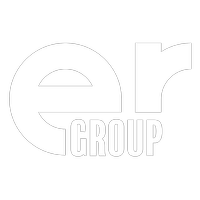See all 46 photos
Listed by Kelli Handy • Uptown, Realtors
$549,000
Est. payment /mo
4 Beds
2 Baths
1,948 SqFt
New
43719 21st Street Lancaster, CA 93536
REQUEST A TOUR If you would like to see this home without being there in person, select the "Virtual Tour" option and your agent will contact you to discuss available opportunities.
In-PersonVirtual Tour
UPDATED:
Key Details
Property Type Single Family Home
Sub Type Detached
Listing Status Active
Purchase Type For Sale
Square Footage 1,948 sqft
Price per Sqft $281
MLS Listing ID CRDW25093654
Bedrooms 4
Full Baths 2
HOA Y/N No
Originating Board Datashare California Regional
Year Built 1969
Lot Size 9,033 Sqft
Property Sub-Type Detached
Property Description
Welcome to this stunning and spacious 4-bedroom, 2-bathroom home that has been completely and beautifully remodeled from top to bottom. Step into an open and inviting floorplan filled with natural light and enhanced by recessed lighting throughout. Enjoy the cozy, dual fireplace from either the living room or the dining room side. The heart of the home is the gorgeous kitchen featuring sleek quartz countertops, an enormous center island perfect for gatherings or meals and a convenient pantry with cabinets just steps away. You'll love the brand-new stainless-steel appliances, including the refrigerator, stove, dishwasher, and microwave tucked into a shelf. Both bathrooms have been fully remodeled with modern finishes and quartz countertops and include unique pull handles on the faucets for movement and convenience. The bathrooms have a spa-like, fresh and luxurious feel. The entire interior and exterior of the home have been freshly painted, giving the entire home a crisp, updated look. Additional highlights include lots of hallway storage cabinets, and a two-car garage with a washer and dryer already in place. The enormous 9,031 sq ft lot, makes the backyard an entertainer’s dream—featuring a sparkling pool, a spacious patio area to relax, and grassy lawns for relaxation or p
Location
State CA
County Los Angeles
Interior
Heating Central
Cooling Central Air, Wall/Window Unit(s), See Remarks
Flooring Laminate, Tile
Fireplaces Type Dining Room, Living Room
Fireplace Yes
Appliance Dishwasher, Microwave, Refrigerator
Laundry In Garage
Exterior
Garage Spaces 2.0
View Other
Private Pool true
Building
Lot Description Other
Story 1
Water Public
Schools
School District Antelope Valley Union High

© 2025 BEAR, CCAR, bridgeMLS. This information is deemed reliable but not verified or guaranteed. This information is being provided by the Bay East MLS or Contra Costa MLS or bridgeMLS. The listings presented here may or may not be listed by the Broker/Agent operating this website.
GET MORE INFORMATION
QUICK SEARCH
- Homes For Sale in Oakland, CA
- Homes For Sale in Berkeley, CA
- Homes For Sale in Alameda, CA
- Homes For Sale in San Leandro, CA
- Homes For Sale in Castro Valley, CA
- Homes For Sale in San Lorenzo, CA
- Homes For Sale in Hayward, CA
- Homes For Sale in Dublin, CA
- Homes For Sale in San Ramon, CA
- Homes For Sale in Pleasanton, CA
- Homes for Sale in Rockridge Temescal



