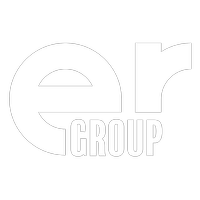See all 60 photos
Listed by Marie Yeseta • Engel & Voelkers La Canada
$2,100,000
Est. payment /mo
3 Beds
2 Baths
2,024 SqFt
New
1364 Journey's End Drive La Canada Flintridge, CA 91011
REQUEST A TOUR If you would like to see this home without being there in person, select the "Virtual Tour" option and your agent will contact you to discuss available opportunities.
In-PersonVirtual Tour
UPDATED:
Key Details
Property Type Single Family Home
Sub Type Detached
Listing Status Active
Purchase Type For Sale
Square Footage 2,024 sqft
Price per Sqft $1,037
MLS Listing ID CRP1-22116
Bedrooms 3
Full Baths 1
HOA Y/N No
Originating Board Datashare California Regional
Year Built 1959
Lot Size 0.357 Acres
Property Sub-Type Detached
Property Description
This serene home in the Foothills of La Canada Flintridge was built by the original owners. First time on market. The home has a very spacious feeling throughout. High wood beamed ceiling in the living room showcasing the raised hearth stone fireplace, hardwood floors and French doors leading to the covered patio and back yard. The kitchen is open to the dining area and living room. Granite countertops, hardwood floors, with a large skylight brightening up the space. There is a large family room with high wood beamed ceilings and bulit in bookcases and cabinetry. (family room added w/o permits, (approx 288 sq.ft.) There are three bedrooms whereas two of the bedrooms have access to a large deck. There is a separate laundry room off the kitchen with cabinetry and utility sink. Just beyond this area is a separate room with a sink and cabinetry that was used as a dark room by the owner. A very spacious 2 car carport along with a separate storage room. There is an additional parking area with gates that you can drive thru into the back yard. Another feature of this home that makes it unique is there are two separate workshops below the deck off the two bedrooms. Perfect for someone who either has a need for a workshop or other hobbies that require a place to work. Perhaps a good space
Location
State CA
County Los Angeles
Interior
Cooling Central Air, Other
Flooring Laminate, Tile, Wood
Fireplaces Type Gas, Gas Starter, Living Room, Raised Hearth, Wood Burning
Fireplace Yes
Appliance Dishwasher, Double Oven, Gas Range, Oven, Gas Water Heater
Laundry Gas Dryer Hookup
Exterior
Garage Spaces 2.0
Pool None
View None
Private Pool false
Building
Lot Description Other
Story 1
Foundation Raised, Slab
Water Public
Architectural Style Ranch, See Remarks

© 2025 BEAR, CCAR, bridgeMLS. This information is deemed reliable but not verified or guaranteed. This information is being provided by the Bay East MLS or Contra Costa MLS or bridgeMLS. The listings presented here may or may not be listed by the Broker/Agent operating this website.
GET MORE INFORMATION
QUICK SEARCH
- Homes For Sale in Oakland, CA
- Homes For Sale in Berkeley, CA
- Homes For Sale in Alameda, CA
- Homes For Sale in San Leandro, CA
- Homes For Sale in Castro Valley, CA
- Homes For Sale in San Lorenzo, CA
- Homes For Sale in Hayward, CA
- Homes For Sale in Dublin, CA
- Homes For Sale in San Ramon, CA
- Homes For Sale in Pleasanton, CA
- Homes for Sale in Rockridge Temescal



