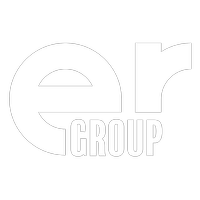10921 Deerfield Drive Cherry Valley, CA 92223
UPDATED:
Key Details
Property Type Single Family Home
Sub Type Detached
Listing Status Active
Purchase Type For Sale
Square Footage 1,471 sqft
Price per Sqft $285
MLS Listing ID CRIG25103394
Bedrooms 2
Full Baths 2
HOA Fees $230/mo
HOA Y/N Yes
Year Built 1990
Lot Size 4,356 Sqft
Property Sub-Type Detached
Source Datashare California Regional
Property Description
Location
State CA
County Riverside
Interior
Heating Central
Cooling Central Air
Flooring Laminate, Tile, Carpet
Fireplaces Type Living Room
Fireplace Yes
Window Features Double Pane Windows,Screens
Appliance Dishwasher, Microwave, Refrigerator, Gas Water Heater
Laundry Laundry Closet, Inside
Exterior
Garage Spaces 2.0
Amenities Available Clubhouse, Golf Course, Fitness Center, Pool, Gated, Spa/Hot Tub, Tennis Court(s), Other, Pet Restrictions
View None
Handicap Access Other
Private Pool false
Building
Lot Description Close to Clubhouse, Other
Story 1
Foundation Slab
Schools
School District Beaumont Unified

GET MORE INFORMATION
QUICK SEARCH
- Homes For Sale in Oakland, CA
- Homes For Sale in Berkeley, CA
- Homes For Sale in Alameda, CA
- Homes For Sale in San Leandro, CA
- Homes For Sale in Castro Valley, CA
- Homes For Sale in San Lorenzo, CA
- Homes For Sale in Hayward, CA
- Homes For Sale in Dublin, CA
- Homes For Sale in San Ramon, CA
- Homes For Sale in Pleasanton, CA
- Homes for Sale in Rockridge Temescal



