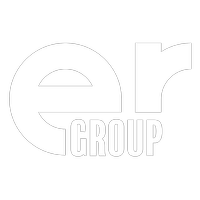See all 22 photos
Listed by Jingjing Qiu • Realty One Group West
$625,000
Est. payment /mo
3 Beds
3 Baths
1,555 SqFt
Open Sun 1PM-4PM
3957 E Huntington Street Ontario, CA 91761
REQUEST A TOUR If you would like to see this home without being there in person, select the "Virtual Tour" option and your agent will contact you to discuss available opportunities.
In-PersonVirtual Tour
OPEN HOUSE
Sun Jun 15, 1:00pm - 4:00pm
UPDATED:
Key Details
Property Type Condo
Sub Type Condominium
Listing Status Active
Purchase Type For Sale
Square Footage 1,555 sqft
Price per Sqft $401
MLS Listing ID CROC25133244
Bedrooms 3
Full Baths 2
HOA Fees $278/mo
HOA Y/N Yes
Year Built 2023
Property Sub-Type Condominium
Source Datashare California Regional
Property Description
Experience modern comfort in this beautifully crafted 3-bedroom, 2.5-bath townhouse, located in the sought-after Moonstone community.Offering 1,555 sq. ft. of thoughtfully designed space, this home features an open-concept layout and abundant natural light, thanks to additional side windows unique to this premium location. The chef-inspired kitchen showcases white shaker cabinets in a granite finish, upgraded quartz countertops, a spacious center island with stainless steel sink, and luxury vinyl plank flooring throughout the main level. A full suite stainless steel appliances—including a gas stove, dishwasher, and vented microwave—adds modern functionality. A conveniently located powder room completes the main floor, ideal for guests. Upstairs, retreat to the spacious primary suite featuring a generous walk-in closet and spa-style en-suite bath with dual undermount sinks, cultured marble countertops, and a walk-in shower. Two additional bedrooms with mirrored closet doors are positioned across the hall, offering privacy and flexibility. The upper level also includes a dedicated laundry room, linen closet, and a full bathroom with a tub/shower combo and cultured marble vanity.Additional features include a rare private driveway, a welcoming front patio with low-maintenance, wa
Location
State CA
County San Bernardino
Interior
Heating Central
Cooling Central Air
Fireplaces Type None
Fireplace No
Laundry Laundry Room
Exterior
Garage Spaces 2.0
Amenities Available Playground, Pool, Spa/Hot Tub, Tennis Court(s), Barbecue, BBQ Area, Dog Park, Picnic Area
View Mountain(s), Other
Private Pool false
Building
Lot Description Street Light(s)
Story 2
Schools
School District Chaffey Joint Union High
Others
HOA Fee Include Maintenance Grounds

© 2025 BEAR, CCAR, bridgeMLS. This information is deemed reliable but not verified or guaranteed. This information is being provided by the Bay East MLS or Contra Costa MLS or bridgeMLS. The listings presented here may or may not be listed by the Broker/Agent operating this website.
GET MORE INFORMATION
QUICK SEARCH
- Homes For Sale in Oakland, CA
- Homes For Sale in Berkeley, CA
- Homes For Sale in Alameda, CA
- Homes For Sale in San Leandro, CA
- Homes For Sale in Castro Valley, CA
- Homes For Sale in San Lorenzo, CA
- Homes For Sale in Hayward, CA
- Homes For Sale in Dublin, CA
- Homes For Sale in San Ramon, CA
- Homes For Sale in Pleasanton, CA
- Homes for Sale in Rockridge Temescal



