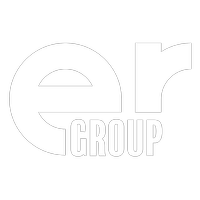16 Cielo Rancho Mission Viejo, CA 92694
OPEN HOUSE
Sun Jun 22, 1:00pm - 4:00pm
Wed Jun 25, 10:00am - 1:00pm
Sun Jun 29, 1:00pm - 4:00pm
UPDATED:
Key Details
Property Type Single Family Home
Sub Type Detached
Listing Status Active
Purchase Type For Sale
Square Footage 2,507 sqft
Price per Sqft $676
MLS Listing ID CROC25134890
Bedrooms 4
Full Baths 3
HOA Fees $299/mo
HOA Y/N Yes
Year Built 2014
Lot Size 3,794 Sqft
Property Sub-Type Detached
Source Datashare California Regional
Property Description
Location
State CA
County Orange
Interior
Heating Forced Air, Central
Cooling Ceiling Fan(s), Central Air
Flooring Tile, Wood
Fireplaces Type Family Room, Gas
Fireplace Yes
Window Features Double Pane Windows,Screens
Appliance Dishwasher, Gas Range, Microwave, Refrigerator, Water Filter System
Laundry Laundry Room, Inside, Upper Level
Exterior
Garage Spaces 2.0
Amenities Available Clubhouse, Fitness Center, Playground, Pool, Spa/Hot Tub, Tennis Court(s), Other, Barbecue, BBQ Area, Dog Park, Pet Restrictions, Picnic Area, Recreation Facilities, Trail(s)
View Other
Handicap Access None
Private Pool false
Building
Lot Description Close to Clubhouse, Level, Back Yard, Street Light(s)
Story 2
Foundation Slab
Architectural Style Spanish, Traditional
Schools
School District Capistrano Unified

GET MORE INFORMATION
QUICK SEARCH
- Homes For Sale in Oakland, CA
- Homes For Sale in Berkeley, CA
- Homes For Sale in Alameda, CA
- Homes For Sale in San Leandro, CA
- Homes For Sale in Castro Valley, CA
- Homes For Sale in San Lorenzo, CA
- Homes For Sale in Hayward, CA
- Homes For Sale in Dublin, CA
- Homes For Sale in San Ramon, CA
- Homes For Sale in Pleasanton, CA
- Homes for Sale in Rockridge Temescal



