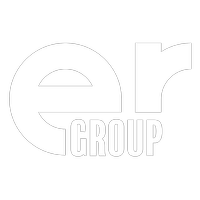See all 44 photos
Listed by Juan Aguirre • Realty Masters & Associates
$3,650
4 Beds
3 Baths
2,406 SqFt
Active
6355 Caxton Street Eastvale, CA 91752
REQUEST A TOUR If you would like to see this home without being there in person, select the "Virtual Tour" option and your advisor will contact you to discuss available opportunities.
In-PersonVirtual Tour
UPDATED:
Key Details
Property Type Single Family Home
Sub Type Detached
Listing Status Active
Purchase Type For Rent
Square Footage 2,406 sqft
MLS Listing ID CRIG25112657
Bedrooms 4
Full Baths 2
HOA Y/N No
Year Built 2008
Lot Size 9,583 Sqft
Property Sub-Type Detached
Source Datashare California Regional
Property Description
Welcome to your lovely home located in the much desired city of Eastvale. This home offers 4 bedrooms, 3 bathrooms with just over 2,400 sqft of living space, and a 3 car garage. Upon entering through the front door, you have one bedroom and one full bathroom to your left, separate from everything else, making this a perfect place to settle in your guests. Moving forward, you have your dining room as well as your formal living room area with laminate flooring and two large windows for natural sunlight to submerge the rooms. Passing through your arched hallway, you have your large kitchen with granite countertops, a kitchen island, recessed lighting, gas range, plenty of cabinet space, and a perfectly sized pantry. Off the kitchen you have a small nook for your informal dining area as well as access to our backyard. Not to mention, you have direct view into your family room with a large window and a cozy fireplace. To the left of the fireplace, you'll find the remaining 3 bedrooms, laundry room, linen closet, and access your garage. Your master bedroom is has two large windows and flows effortlessly into your master bathroom with a separate bathtub/shower, his/her sinks on opposite ends, a toilet in privacy, and a large walk in closet that will leave you wanting to buy more things
Location
State CA
County Riverside
Interior
Heating Central
Cooling Central Air
Flooring Laminate, Tile
Fireplaces Type Family Room
Fireplace Yes
Appliance Dishwasher, Gas Range
Laundry Laundry Room, In Unit
Exterior
Garage Spaces 3.0
Pool None
View Panoramic
Private Pool false
Building
Lot Description Back Yard
Story 1
Schools
School District Corona-Norco Unified

© 2025 BEAR, CCAR, bridgeMLS. This information is deemed reliable but not verified or guaranteed. This information is being provided by the Bay East MLS or Contra Costa MLS or bridgeMLS. The listings presented here may or may not be listed by the Broker/Agent operating this website.
GET MORE INFORMATION
QUICK SEARCH
- Homes For Sale in Oakland, CA
- Homes For Sale in Berkeley, CA
- Homes For Sale in Alameda, CA
- Homes For Sale in San Leandro, CA
- Homes For Sale in Castro Valley, CA
- Homes For Sale in San Lorenzo, CA
- Homes For Sale in Hayward, CA
- Homes For Sale in Dublin, CA
- Homes For Sale in San Ramon, CA
- Homes For Sale in Pleasanton, CA
- Homes for Sale in Rockridge Temescal



