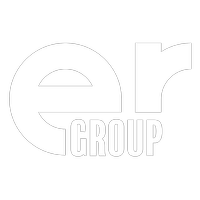See all 37 photos
Listed by Joshua Merideth • BHHS LIFESTYLE PROPERTIES
$732,000
Est. payment /mo
4 Beds
3 Baths
1,734 SqFt
Pending
1909 E Bonnie Brae Court Ontario, CA 91764
REQUEST A TOUR If you would like to see this home without being there in person, select the "Virtual Tour" option and your agent will contact you to discuss available opportunities.
In-PersonVirtual Tour
UPDATED:
Key Details
Property Type Single Family Home
Sub Type Detached
Listing Status Pending
Purchase Type For Sale
Square Footage 1,734 sqft
Price per Sqft $422
MLS Listing ID CRCV25142131
Bedrooms 4
Full Baths 2
HOA Y/N No
Year Built 1979
Lot Size 7,200 Sqft
Property Sub-Type Detached
Source Datashare California Regional
Property Description
Welcome to 1909 Bonnie Brae Ct your forever home located in the city of Ontario! This stunning two-story home combines charm, function, and family-friendly features in every detail. From the moment you arrive, you’ll be greeted by incredible curb appeal with well-manicured turf, sleek black mulch, fresh paint on exterior located on a quiet cul-de-sac. Classic white iron gates, RV parking, elegant colonial-style windows illustrate the classy ambiance offer expansive windows with significant natural lighting. Upon entering, each side offers first its spacious living room and dining room complete with a cozy fireplace and family room. New luxury waterproof vinyl flooring and baseboards throughout. New carpet on stairs, new fresh paint, new closets, new lighting, new fixtures counters and more. 4 bedrooms, 2.5 bathrooms just under 2,000sqft on a 7,200sqft lot. Additional highlights include solar panels, central HVAC, plantation shutters, and drought tolerant landscaping. Centrally located to many attractions such as the Ontario airport, Toyota Arena, and Victoria Gardens as well as the 10 and 15 freeways. This home offers a rare blend of style, space, and sustainability — ideal for creating lifelong memories.
Location
State CA
County San Bernardino
Interior
Heating Central
Cooling Central Air
Fireplaces Type Living Room
Fireplace Yes
Laundry In Garage
Exterior
Garage Spaces 2.0
Pool None
View None
Private Pool false
Building
Lot Description Back Yard
Story 2
Water Public
Schools
School District Chaffey Joint Union High

© 2025 BEAR, CCAR, bridgeMLS. This information is deemed reliable but not verified or guaranteed. This information is being provided by the Bay East MLS or Contra Costa MLS or bridgeMLS. The listings presented here may or may not be listed by the Broker/Agent operating this website.
GET MORE INFORMATION
QUICK SEARCH
- Homes For Sale in Oakland, CA
- Homes For Sale in Berkeley, CA
- Homes For Sale in Alameda, CA
- Homes For Sale in San Leandro, CA
- Homes For Sale in Castro Valley, CA
- Homes For Sale in San Lorenzo, CA
- Homes For Sale in Hayward, CA
- Homes For Sale in Dublin, CA
- Homes For Sale in San Ramon, CA
- Homes For Sale in Pleasanton, CA
- Homes for Sale in Rockridge Temescal



