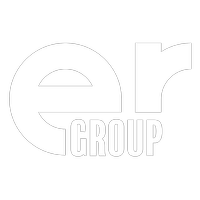28426 Camino Del Arte Drive Valencia (santa Clarita), CA 91354
OPEN HOUSE
Sat Jul 12, 9:00am - 12:00pm
Sun Jul 13, 1:00pm - 4:00pm
UPDATED:
Key Details
Property Type Single Family Home
Sub Type Detached
Listing Status Active
Purchase Type For Sale
Square Footage 1,889 sqft
Price per Sqft $476
MLS Listing ID CRSR25134966
Bedrooms 3
Full Baths 3
HOA Fees $155/mo
HOA Y/N Yes
Year Built 2010
Lot Size 0.704 Acres
Property Sub-Type Detached
Source Datashare California Regional
Property Description
Location
State CA
County Los Angeles
Interior
Heating Natural Gas, Central
Cooling Ceiling Fan(s), Central Air, Other
Flooring Carpet, Wood
Fireplaces Type None
Fireplace No
Appliance Dishwasher, Gas Range, Microwave, Refrigerator
Laundry Laundry Room, Washer, Other, Inside, Upper Level
Exterior
Garage Spaces 2.0
Amenities Available Clubhouse, Playground, Pool, Spa/Hot Tub, Picnic Area
View Canyon, Hills, Mountain(s), Other
Private Pool false
Building
Lot Description Street Light(s), Storm Drain
Story 2
Water Public
Schools
School District William S. Hart Union High

GET MORE INFORMATION
QUICK SEARCH
- Homes For Sale in Oakland, CA
- Homes For Sale in Berkeley, CA
- Homes For Sale in Alameda, CA
- Homes For Sale in San Leandro, CA
- Homes For Sale in Castro Valley, CA
- Homes For Sale in San Lorenzo, CA
- Homes For Sale in Hayward, CA
- Homes For Sale in Dublin, CA
- Homes For Sale in San Ramon, CA
- Homes For Sale in Pleasanton, CA
- Homes for Sale in Rockridge Temescal



