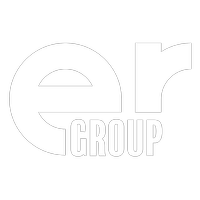25291 Derbyhill Drive Laguna Hills, CA 92653
UPDATED:
Key Details
Property Type Single Family Home
Sub Type Detached
Listing Status Active
Purchase Type For Sale
Square Footage 5,473 sqft
Price per Sqft $822
MLS Listing ID CROC25151101
Bedrooms 5
Full Baths 4
HOA Fees $191/mo
HOA Y/N Yes
Year Built 1989
Lot Size 0.459 Acres
Property Sub-Type Detached
Source Datashare California Regional
Property Description
Location
State CA
County Orange
Interior
Heating Solar, Central
Cooling Ceiling Fan(s), Central Air
Flooring Wood
Fireplaces Type Family Room, Living Room, Other
Fireplace Yes
Window Features Double Pane Windows
Appliance Dishwasher, Double Oven, Microwave, Refrigerator, Trash Compactor
Laundry 220 Volt Outlet, Gas Dryer Hookup, Laundry Room, Other, Laundry Chute, Inside, Upper Level
Exterior
Garage Spaces 3.0
Pool In Ground
Amenities Available Clubhouse, Playground, Pool, Spa/Hot Tub, Tennis Court(s), Other, Park, Picnic Area, Trail(s)
View Park/Greenbelt, Hills, Trees/Woods, Other
Private Pool true
Building
Lot Description Street Light(s)
Story 2
Water Public
Architectural Style Custom
Schools
School District Saddleback Valley Unified

GET MORE INFORMATION
QUICK SEARCH
- Homes For Sale in Oakland, CA
- Homes For Sale in Berkeley, CA
- Homes For Sale in Alameda, CA
- Homes For Sale in San Leandro, CA
- Homes For Sale in Castro Valley, CA
- Homes For Sale in San Lorenzo, CA
- Homes For Sale in Hayward, CA
- Homes For Sale in Dublin, CA
- Homes For Sale in San Ramon, CA
- Homes For Sale in Pleasanton, CA
- Homes for Sale in Rockridge Temescal



