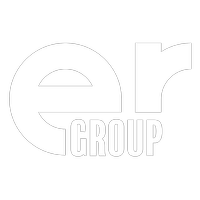Bought with Ashley Mancera • Coldwell Banker
For more information regarding the value of a property, please contact us for a free consultation.
4431 Deer Ridge Rd Danville, CA 94506
Want to know what your home might be worth? Contact us for a FREE valuation!

Our team is ready to help you sell your home for the highest possible price ASAP
Key Details
Sold Price $4,150,000
Property Type Single Family Home
Sub Type Detached
Listing Status Sold
Purchase Type For Sale
Square Footage 6,493 sqft
Price per Sqft $639
Subdivision Blackhawk C. C.
MLS Listing ID 41084644
Bedrooms 5
Full Baths 4
HOA Fees $200/mo
Year Built 1990
Lot Size 0.459 Acres
Property Sub-Type Detached
Property Description
Breathtaking and iconic Mediterranean estate in Blackhawk! Conveniently situated near the East entrance, this stunning home offers unparalleled curb appeal with towering palm trees and meticulously designed hardscaping. As you step inside this 6,493 square-foot haven, you'll be captivated by the expansive floor plan, soaring vaulted ceilings, and abundant natural light. The main level features a luxurious primary suite, a private guest suite, a formal office, and multiple elegant living and dining spaces. The gourmet kitchen, a chef's dream, is equipped with top-of-the-line appliances, including a Sub-Zero refrigerator, two ovens, two dishwashers, and a six-burner gas cooktop. The backyard oasis awaits, with a sparkling pebble-tech pool, drought friendly landscaping, and ample patio space for entertaining. Upstairs, 3 additional spacious bedrooms and a massive loft (or potential 6th bedroom) offer versatile living options. The oversized four-car garage, workshop and gated driveway is a car enthusiast's dream. Do not miss this opportunity to make this dream home your reality!
Location
State CA
County Contra Costa
Interior
Heating Zoned
Cooling Ceiling Fan(s), Zoned
Flooring Hardwood, Carpet
Fireplaces Number 3
Fireplaces Type Family Room, Living Room, Master Bedroom
Laundry 220 Volt Outlet, Dryer, Washer, Cabinets
Exterior
Garage Spaces 4.0
Pool In Ground, Spa, Pool/Spa Combo, Solar Pool Owned, Outdoor Pool
Amenities Available Playground, Gated, BBQ Area, Dog Park
View Golf Course
Building
Lot Description Adj To/On Golf Course, Landscape Front, Landscape Back
Story 2
Water Public
Schools
School District San Ramon Valley (925) 552-5500, San Ramon Valley (925) 552-5500
Read Less

© 2025 BEAR, CCAR, bridgeMLS. This information is deemed reliable but not verified or guaranteed. This information is being provided by the Bay East MLS or Contra Costa MLS or bridgeMLS. The listings presented here may or may not be listed by the Broker/Agent operating this website.
GET MORE INFORMATION
QUICK SEARCH
- Homes For Sale in Oakland, CA
- Homes For Sale in Berkeley, CA
- Homes For Sale in Alameda, CA
- Homes For Sale in San Leandro, CA
- Homes For Sale in Castro Valley, CA
- Homes For Sale in San Lorenzo, CA
- Homes For Sale in Hayward, CA
- Homes For Sale in Dublin, CA
- Homes For Sale in San Ramon, CA
- Homes For Sale in Pleasanton, CA
- Homes for Sale in Rockridge Temescal

